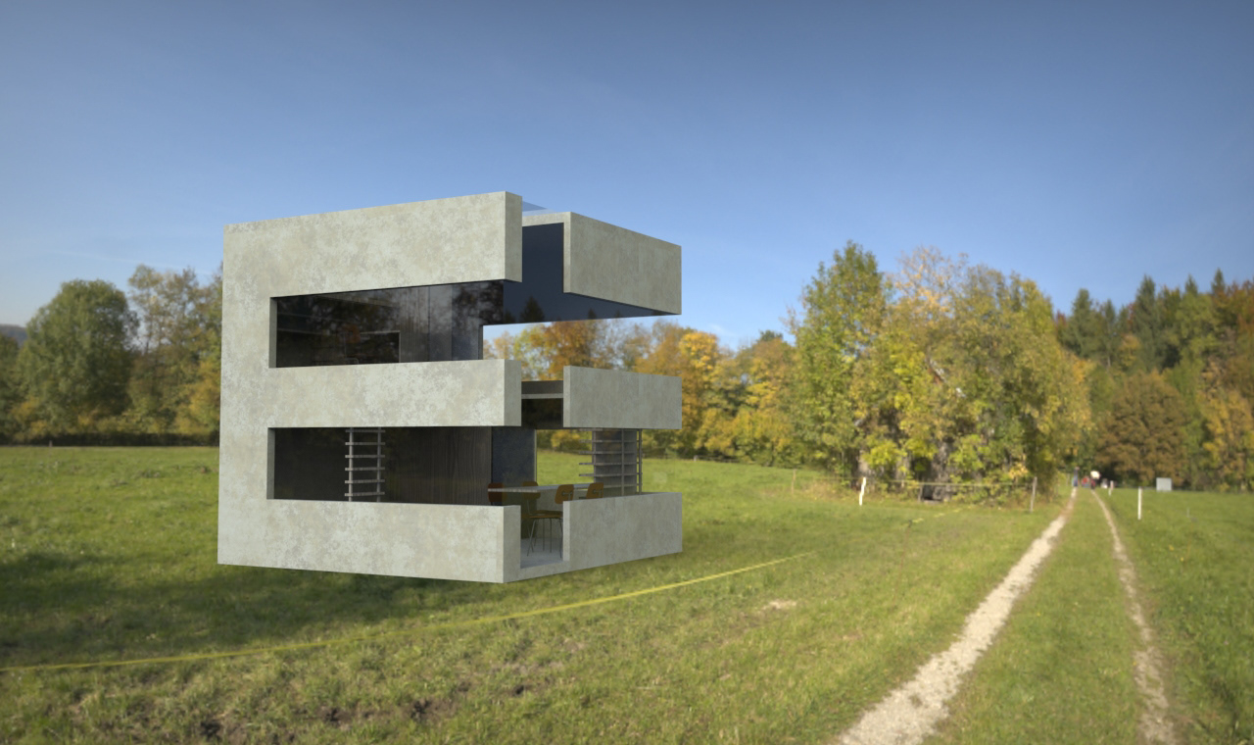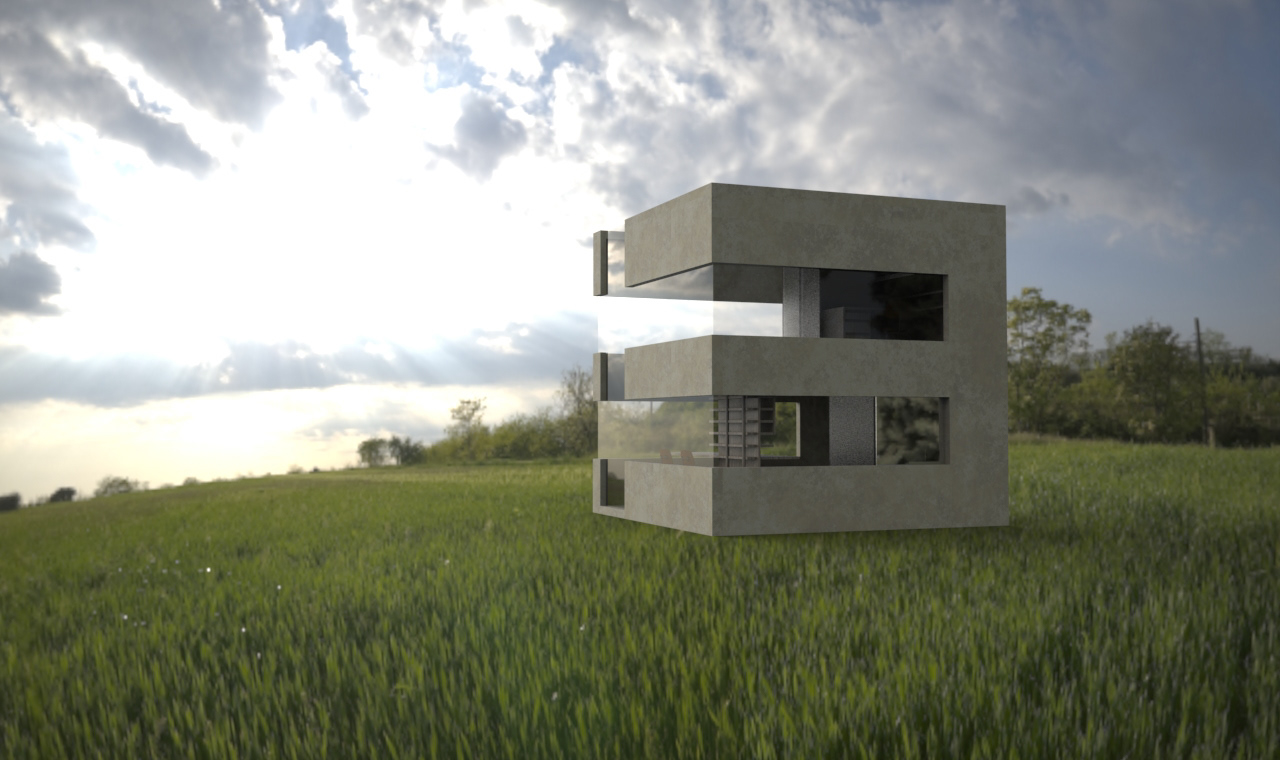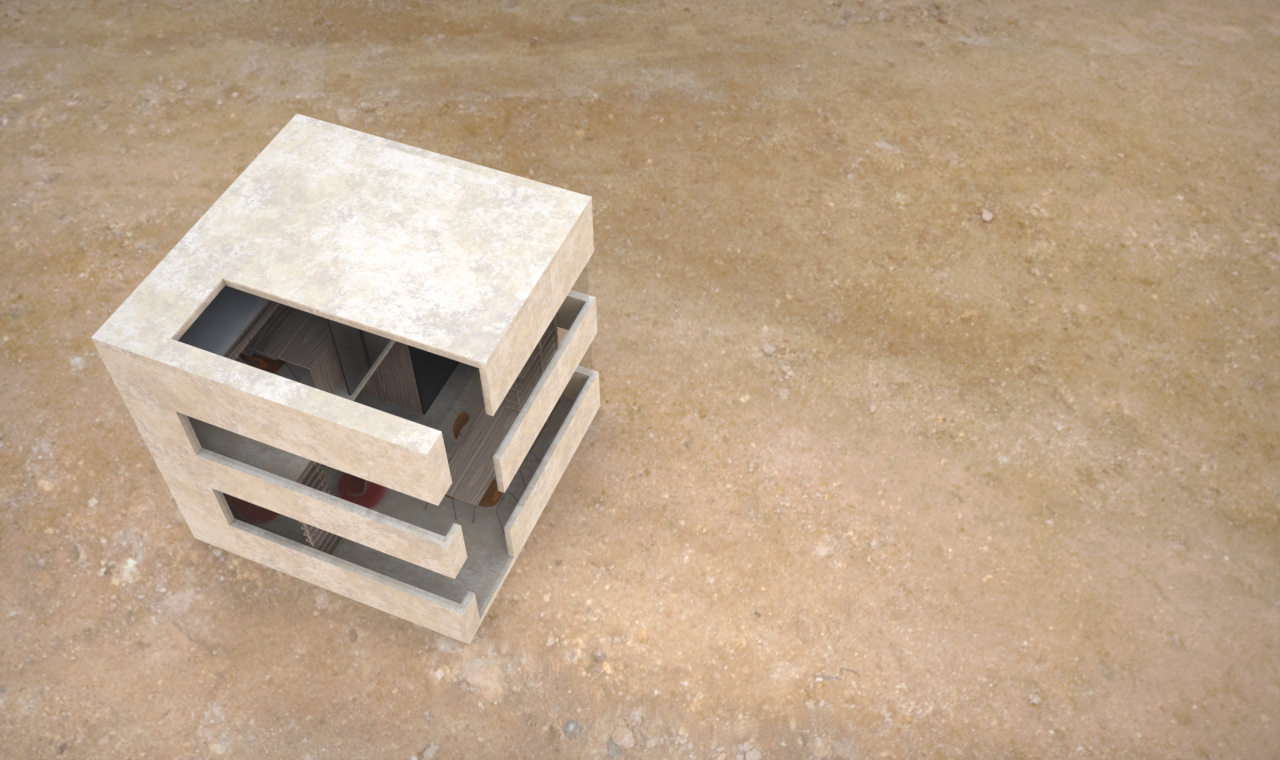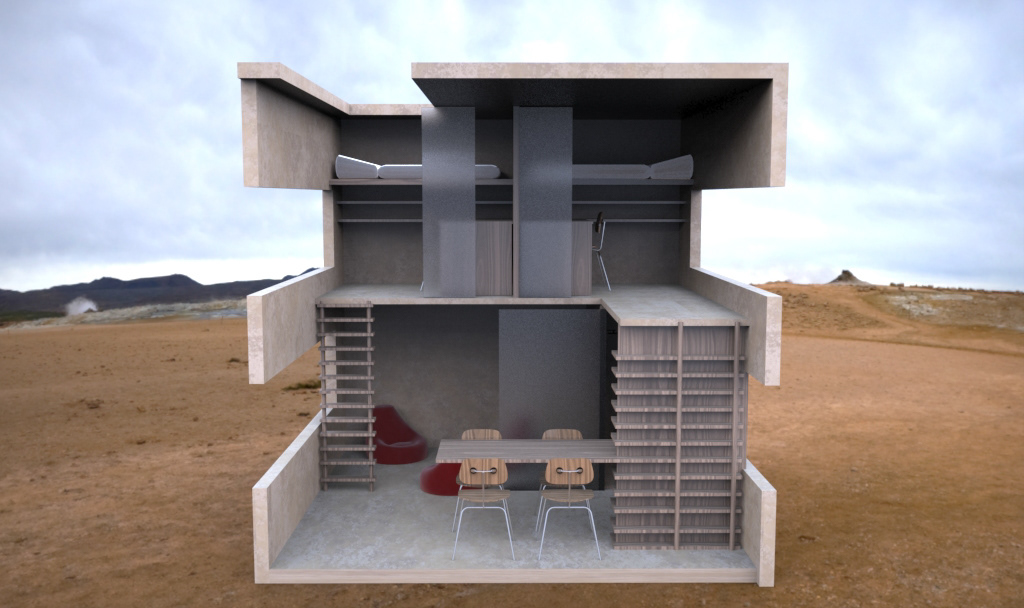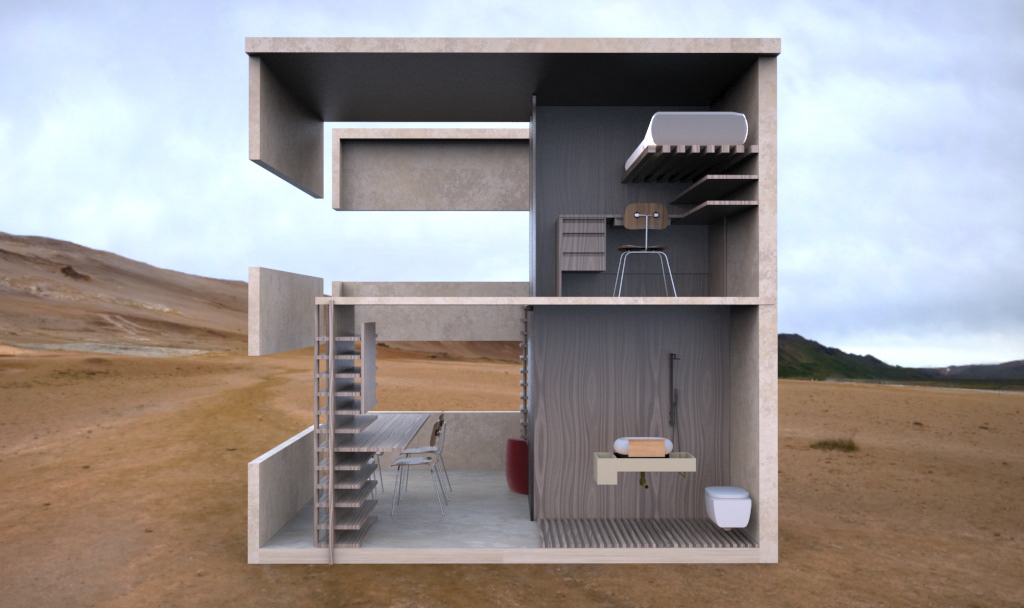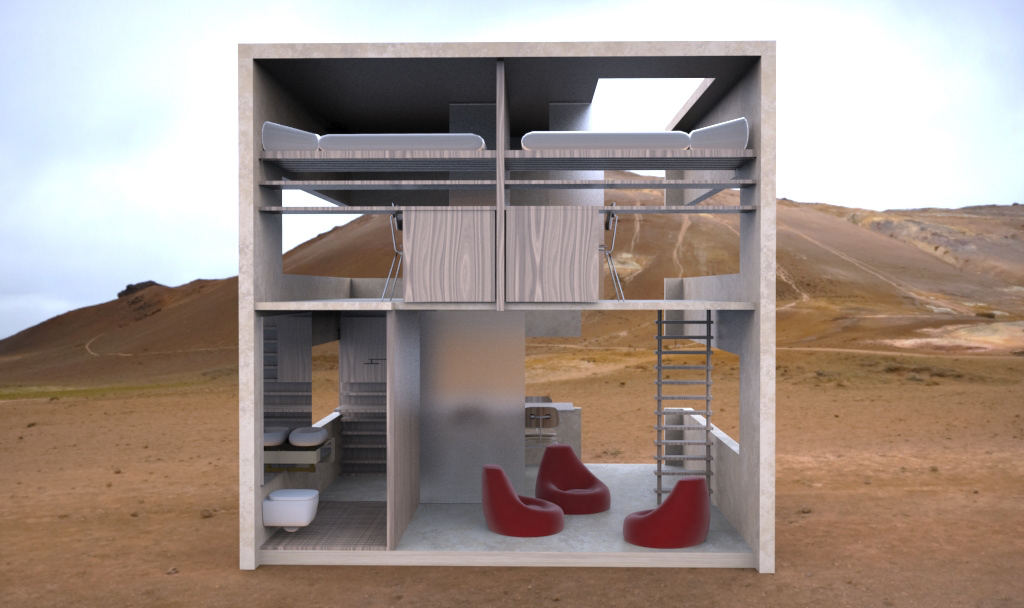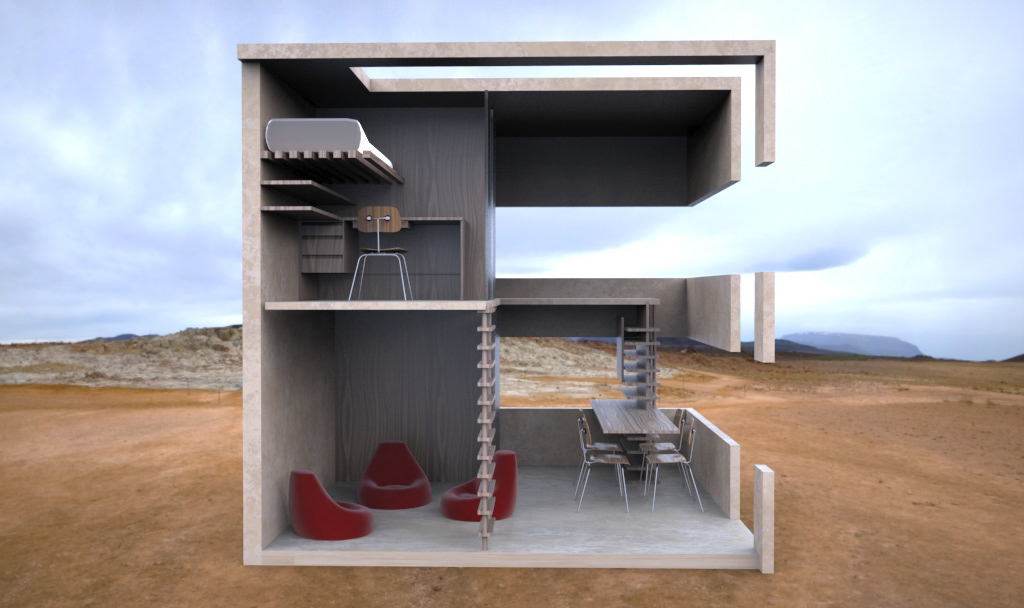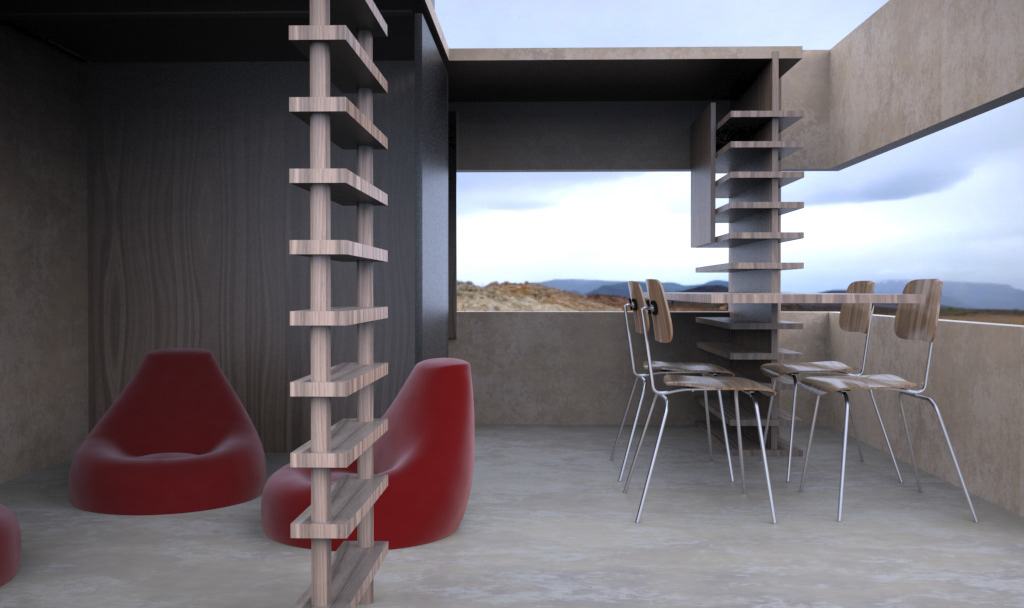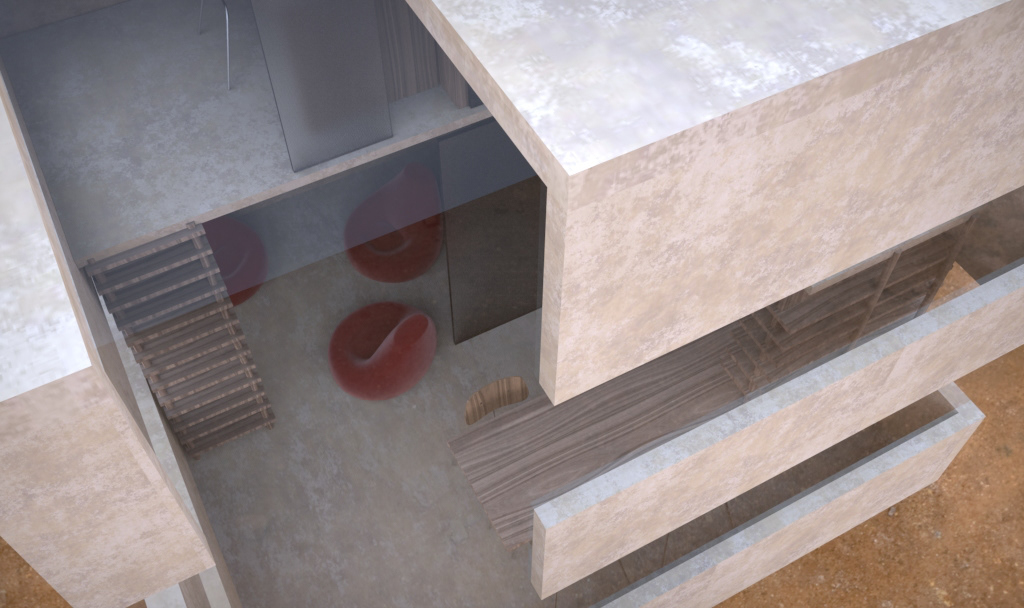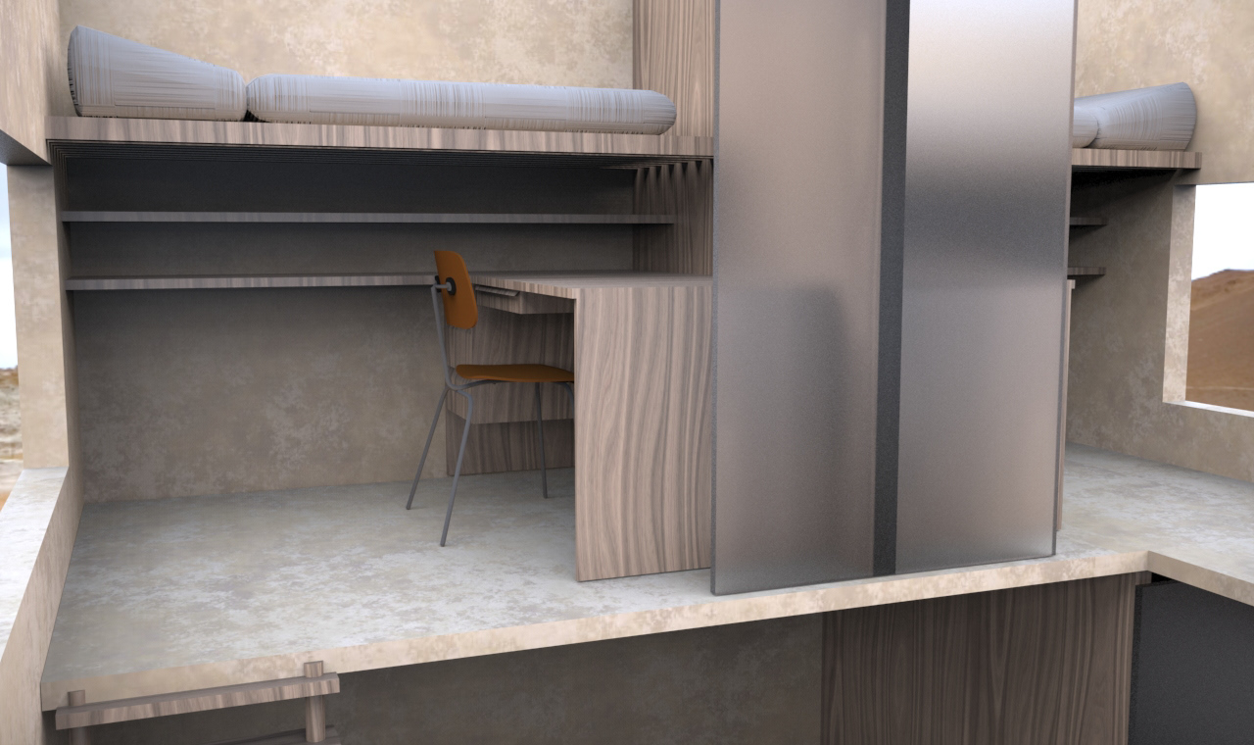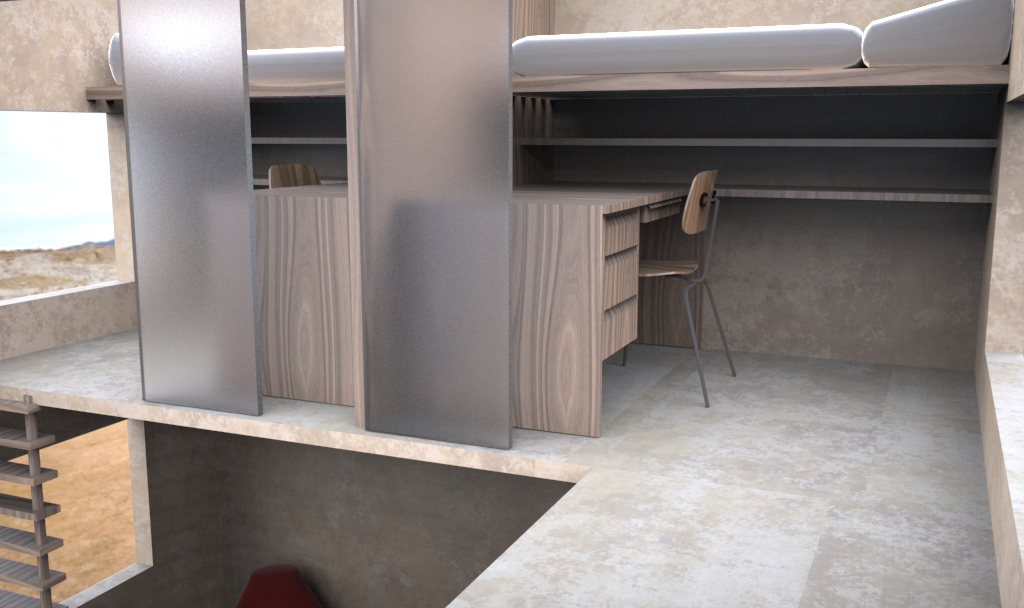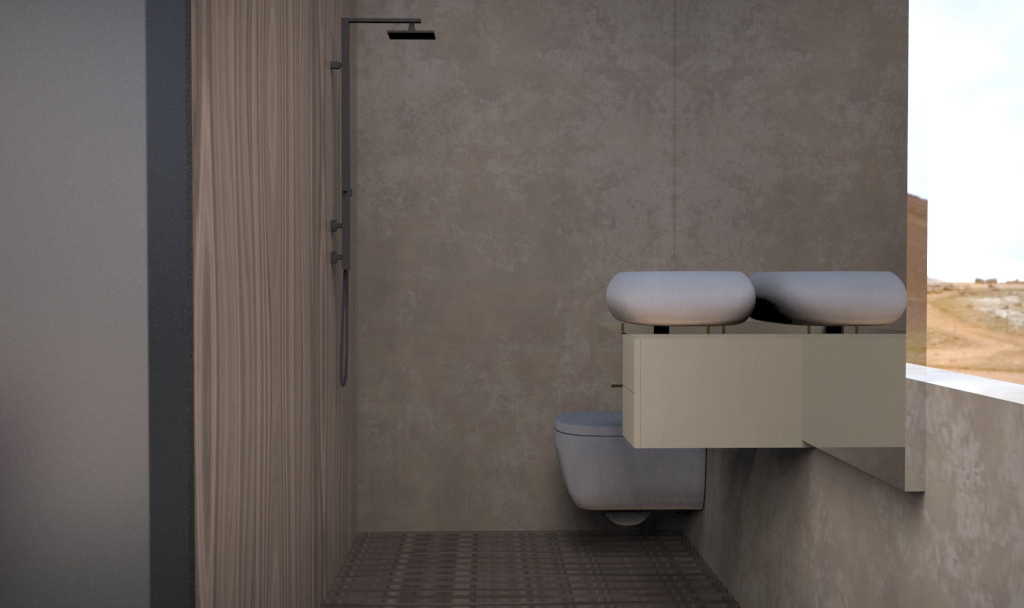5 x 5 x 5
This is a school project made during the 6th semester. It concerned the basic understanding of architectural planning and applying it to the interior design. The assignment was to create a home inside a cube of any size. I have decided to take the smallest possible cube (5 x 5 x 5 m) and fit the function of the appartment I currently lived in and shared with a roommate. That apartment was a really small studio apartment (28 m2), with a kitchen, bathroom and only one room shared by two people. So the redesign had to have only one room too, but create private space for both people. All of the living space is equipped minimally but very rational, fulfilling the student's needs and giving the luxury of extra space for more social activities while reducing the unnecessary to a minimum.
